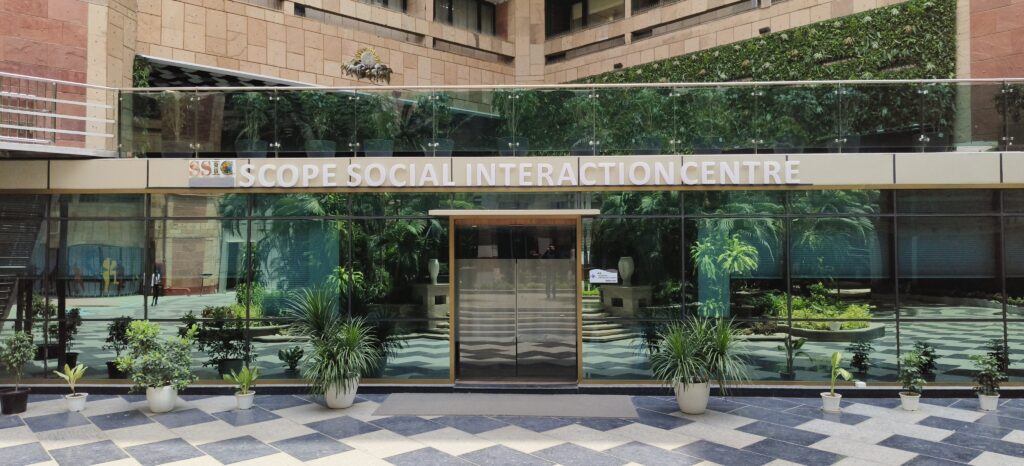
Introduction
Interior design for government offices in India is a critical field that demands more than aesthetic solutions—it requires thoughtful planning, cultural sensitivity, and functional brilliance. When Kanchan Mehra Centre for Art (KMCAC) was selected to lead the interior design project for SCOPE Delhi, we saw it as a chance to redefine how public sector workspaces can reflect both tradition and progress.
This project was about transforming a functional space into a dynamic, collaborative, and inspiring environment. It was a rare opportunity to align public enterprise infrastructure with modern design principles—delivering a result that speaks to transparency, efficiency, and national pride.
About SCOPE: India’s Apex Public Sector Enterprise Body
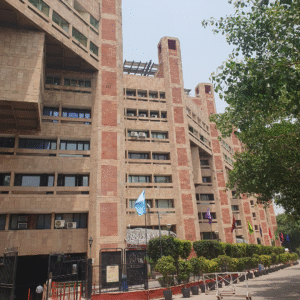
The Standing Conference of Public Enterprises (SCOPE) is the apex body of Central Public Sector Enterprises (CPSEs) in India. Headquartered in Delhi, SCOPE serves as a policy advocacy and leadership platform for over 200 CPSEs. It fosters excellence in governance, strategic thinking, and organizational development within the government enterprise ecosystem.
Given its pivotal role, SCOPE’s office interiors needed to embody the gravitas and vision of a national institution. The space had to support modern workflow demands while representing India’s heritage and future direction in public sector management.
What We Did: Comprehensive SSIC Interior Design
Complete interior design revamp for SCOPE’s office. The project included:
- Reception and Visitor Engagement Areas
- Athlete Lounges and Administrative Zones
- Thematic Wall Art and Sculptural Installations
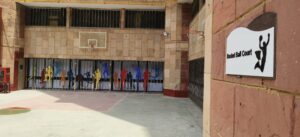
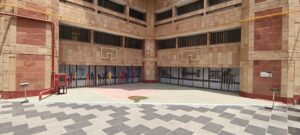
Our team provided turnkey interior design services—from concept and design to on-site execution for a public sector institution. The design vision aligned with SCOPE’s identity as a progressive, transparent, and future-focused body.
How We Did It: KMCAC’s Design and Execution Process
1. Understanding the Client
We began by analyzing SCOPE’s current space usage, workflows, and vision. Detailed consultations and site studies helped us identify inefficiencies and opportunities for optimization.
Understanding SCOPE’s public administration functions and its need for both formality and flexibility allowed us to propose a contextual and responsive design plan.
Keywords: government interior planning, institutional workspace assessment, public sector space optimization
2. Conceptual Design
The creative foundation was laid on three pillars:
Openness & Transparency – reflected in glass partitions, open layouts, and visibility lines.
Cultural Integration – through Indian motifs, murals, and materials.
Smart Functionality – with modular furniture & zoned lighting.

Design proposals were supported by mood boards, 3D renders, and sample materials to ensure full stakeholder alignment.
3. Design Development
In the design development phase, we created detailed architectural layouts, lighting plans, and furnishing specifications. Major highlights included:
Modular, ergonomic workstations
Executive seating areas with warm wood finishes
AV-integrated boardrooms
Acoustic treatments for meeting zones
Indian-themed wall décor and sculptures
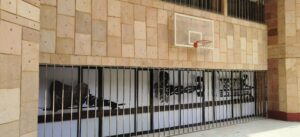
Every inch of space was designed to boost productivity, dignity, and usability in a government setting.
4. Execution and Project Management
With public sector interior design, on-site execution requires tight planning, budget control, and compliance with government standards.
Our execution involved:
Material procurement and vendor management
Coordination with civil, electrical, and AV contractors
Real-time supervision and progress tracking
Quality assurance and timely handover
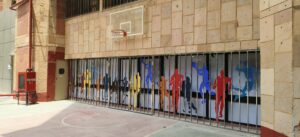
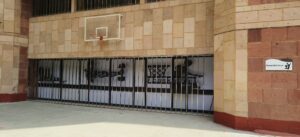
KMCAC ensured smooth delivery without disrupting SCOPE’s day-to-day operations.
Why They Hired Us: KMCAC’s Value for Public Sector Design
SCOPE chose KMCAC for our unique positioning in the intersection of design, art, and execution, and our track record in handling high-profile institutional projects.
1. Art + Interior Expertise
Unlike standard design firms, KMCAC specializes in integrating public art and wall reliefs into professional environments—bringing both cultural storytelling and aesthetic richness to every space.
2. Experience with Government Projects
Having completed institutional interior work for bodies like AIIMS Hospital, we understand the protocols, expectations, and precision required in working with public sector organizations.
3. Custom, Contextual Design
We don’t apply cookie-cutter solutions. For SCOPE, every design decision was rooted in the institution’s values, user needs, and long-term operational vision.
Highlight Features: A Showcase of Institutional Excellence
Executive Office Areas
Designed with high-grade materials, sleek lighting, and curated artwork, these spaces offer an atmosphere of authority and calm. Teak veneers and metal trims reflect executive sophistication.
Collaborative Zones
Breakout lounges and think-pods promote informal meetings and dynamic collaboration—ideal for a new generation of public leaders.
Reception & Brand Identity
The welcoming area includes a custom-designed reception counter, textured walls, and a wall mural depicting India’s public sector evolution—an artistic tribute to nation-building.
Wall Reliefs & Murals
Our in-house artists created sculptural panels and relief murals illustrating India’s growth through industries, energy, transport, and technology—echoing SCOPE’s mission.
Sustainability and Materials
We adopted green interior practices, including:
Low-VOC paints and adhesives
Energy-efficient lighting systems
Locally sourced natural materials
Modular systems for long-term adaptability
Project Outcomes: Design That Builds Reputation
Post-completion, the new interior spaces have transformed the way SCOPE operates and hosts visitors. Key results:
Enhanced workflow and communication
Improved visitor and stakeholder perception
Stronger alignment with brand identity and values
A productive, art-infused environment that inspires
This project is now a benchmark for public sector interior design in India, proving that government offices can be elegant, efficient, and culturally rich.
Conclusion
The KMCAC + SCOPE collaboration stands as a model for how public sector interior design in India can evolve to meet the needs of modern governance while honoring tradition. Through art, strategy, and spatial excellence, we created an environment worthy of SCOPE’s legacy and aspirations.
At KMCAC, we don’t just design spaces—we build experiences that inspire leadership, collaboration, and national pride. We are proud to be shaping the new face of Indian institutional interiors.
