At Kanchan Mehra Centre for Art, we believe that spaces have the power to heal. Our recent project at AIIMS Hospital Delhi, particularly the Mother and Child Block, was a defining opportunity to put this belief into action. This project was not just a design assignment—it was a mission to humanize a space that witnesses some of life’s most vulnerable moments. From the reception area to the children’s play zone, every element was thoughtfully crafted to ease anxiety, bring smiles, and nurture emotional well-being—especially for children and their families.
A Vision Beyond Walls
Hospitals are essential institutions of care, but they are also often places of stress, fear, and uncertainty. This emotional atmosphere can be especially overwhelming in departments like the Mother and Child Block. Our vision was clear: while the building should function as a state-of-the-art medical facility, the space should feel safe, friendly, and even uplifting.
We asked ourselves a fundamental question: What if a hospital didn’t feel like a hospital?
With this philosophy, we began to transform sterile, impersonal zones into inviting and vibrant environments, without compromising the operational functionality and hygiene standards of a medical space.
The Reception – Where First Impressions Matter
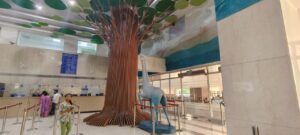
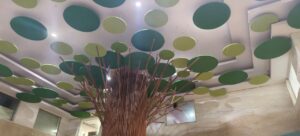
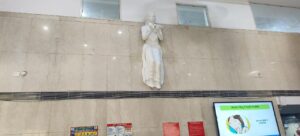
The reception area of the Mother and Child Block was the first focal point of our design. This space needed to balance professionalism with warmth. Instead of stark white walls and rigid seating arrangements, we introduced soft pastel palettes that evoke calmness. Thoughtfully placed lighting, a carefully chosen color scheme, and visually soothing wall textures helped set a comforting tone.
Custom-designed wall panels, inspired by nature and child-friendly motifs, created a visual narrative of welcome and reassurance. The reception desk was designed with ergonomic efficiency for staff but wrapped in materials and finishes that softened its presence, making it feel more like a welcome center than an administrative barrier.
We wanted every parent or expecting mother walking in to feel less like a “patient” and more like a person being cared for. That emotional shift is powerful—and we designed for that shift.
A Play Zone with a Purpose
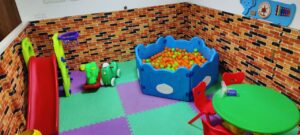
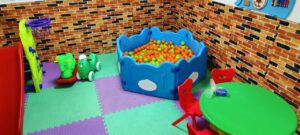
One of the most joyful components of this project was the creation of a dedicated children’s play zone. In a hospital environment, children are often scared, disoriented, or bored. The play zone was envisioned as a sanctuary—a place that let kids be kids.
We used bold colors, soft materials, and interactive elements to create a space that is both engaging and safe. The flooring was made of cushioned, slip-resistant materials. Low-height furniture and play structures ensured accessibility for all children, including those with mobility challenges. Every aspect was built with safety and hygiene in mind, using hospital-grade materials that could withstand daily cleaning without losing their vibrancy.
More than a physical space, this play zone became a psychological retreat. It offered a distraction from pain and procedures, fostering moments of laughter and play, which we believe are essential elements of healing for young patients.
Sculpting Smiles: Cartoon Character Installations
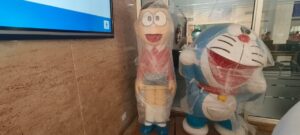
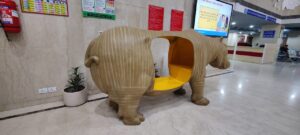
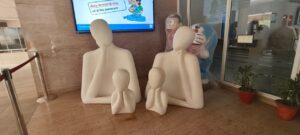
To further brighten the atmosphere, we created life-size sculptures of popular cartoon characters and strategically placed them across the reception and children’s areas. These cheerful figures weren’t just decorative—they were emotional anchors.
Characters like Mickey Mouse, Chhota Bheem, or Minions are universally loved and instantly relatable to children across cultures and ages. Their presence sparked conversations, laughter, and a sense of familiarity. Children waiting for appointments or recovering from procedures were often seen smiling, pointing, and even hugging these sculptures. These moments, though small, brought tremendous emotional relief.
We paid close attention to scale, expression, and color in each sculpture. They were designed to be friendly and approachable, avoiding any intimidating or overly stylized forms. Constructed from durable, non-toxic materials, they were as safe as they were delightful.
The Design Language: Reimagining Hospital Environments
Throughout the project, we walked a fine line—how do you design a space that is undeniably a hospital in function, yet doesn’t feel like one?
We developed a design language that harmonized functionality with emotional design. Here are some of the key strategies we employed:
Color Psychology: Soft blues, greens, and peaches were used to promote calm and reduce anxiety. Bright accents in the play zone stimulated curiosity and joy without overwhelming the senses.
Material Selection: All finishes and furnishings adhered to hospital standards for hygiene and durability. But their textures and colors were carefully chosen to avoid the clinical coldness typically associated with medical environments.
Visual Storytelling: Through wall murals, textures, and sculptures, we told stories—of nature, family, and fantasy. These visual elements engaged not just children but also parents and staff, creating a more humane atmosphere.
Zoning and Wayfinding: Clear signage, subtle lighting cues, and intuitive spatial planning helped visitors navigate the space with ease. Confusion adds stress in hospitals, and our goal was to minimize it through thoughtful design.
A Collaborative Journey
This project was a collaborative triumph. We worked closely with medical staff, hospital administrators, and child psychologists to understand the functional requirements and emotional needs of the space. Every design decision was backed by research and refined through feedback.
It was also a technical challenge—balancing aesthetics with infection control standards, ensuring fire safety compliance, and integrating seamlessly with the hospital’s architecture. But these challenges only pushed us to innovate smarter, better solutions.
A Project That Touched Our Hearts
Of all the projects we’ve undertaken at Kanchan Mehra Centre for Art, the AIIMS Mother and Child Block remains one of the most special. It was not about grand statements or luxury aesthetics—it was about people. It was about healing through design.
Seeing a mother smile while checking in, or a child giggle as they play beside a cartoon character, reassures us that we’ve succeeded. In these small, human moments, our design came alive.
Looking Ahead
As we continue to bring art and design to diverse spaces, this project stands as a benchmark for what we can achieve when we blend empathy with expertise. We hope this work inspires more institutions to invest in human-centered design—not just for visual appeal, but for the deeper, emotional transformation it can bring
